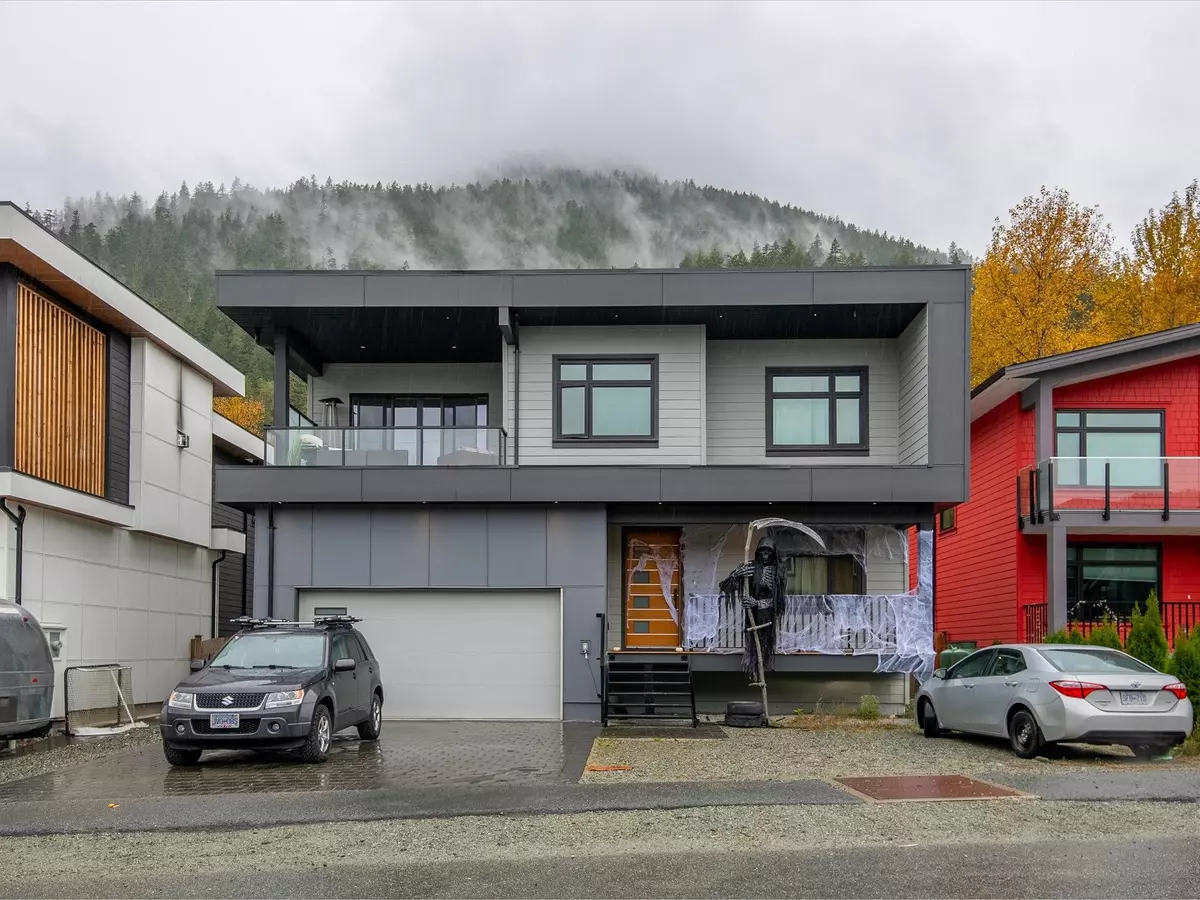$1,370,000
$1,399,000
2.1%For more information regarding the value of a property, please contact us for a free consultation.
5 Beds
4 Baths
2,470 SqFt
SOLD DATE : 11/13/2024
Key Details
Sold Price $1,370,000
Property Type Single Family Home
Sub Type House/Single Family
Listing Status Sold
Purchase Type For Sale
Square Footage 2,470 sqft
Price per Sqft $554
Subdivision Pemberton
MLS Listing ID R2941877
Sold Date 11/13/24
Style 2 Storey
Bedrooms 5
Full Baths 3
Half Baths 1
Maintenance Fees $73
Abv Grd Liv Area 1,454
Total Fin. Sqft 2470
Year Built 2023
Tax Year 2024
Lot Size 7,785 Sqft
Acres 0.18
Property Sub-Type House/Single Family
Property Description
Welcome to 2048 Tiyata Boulevard in Pemberton''s Tiyata Village, featuring a 5-bedroom + den, 3.5-bath home with a 2-5-10 new home warranty. Spanning 2,470 sq ft, the main floor boasts a versatile den with patio access to a fenced backyard, 2 bedrooms, 1.5 baths, and a functional mudroom/laundry room. Upstairs, an open-concept layout includes a modern kitchen with custom cabinetry, a large island, and dining bar. The upper level also offers 3 bedrooms, including a primary suite with a walk-in closet, a spa-like ensuite, and 2 decks offering breathtaking Mount Currie views. Additional features include a heat pump system, crawlspace access, and a double-wide interlocking brick driveway with a double garage, blending comfort with modern convenience.
Location
Province BC
Community Pemberton
Area Pemberton
Building/Complex Name Tiyata Village
Zoning CD-5
Rooms
Other Rooms Bedroom
Basement Crawl
Kitchen 1
Separate Den/Office N
Interior
Interior Features Clothes Washer/Dryer, Dishwasher, Fireplace Insert, Garage Door Opener, Microwave, Oven - Built In, Range Top, Refrigerator
Heating Heat Pump, Radiant
Fireplaces Number 1
Fireplaces Type Natural Gas
Heat Source Heat Pump, Radiant
Exterior
Exterior Feature Patio(s)
Parking Features Garage; Double
Garage Spaces 2.0
Amenities Available None
View Y/N Yes
View Unobstructed Mount Currie View
Roof Type Asphalt
Total Parking Spaces 4
Building
Story 2
Sewer City/Municipal
Water City/Municipal
Structure Type Frame - Wood
Others
Restrictions No Restrictions
Tax ID 031-031-871
Ownership Freehold Strata
Energy Description Heat Pump,Radiant
Read Less Info
Want to know what your home might be worth? Contact us for a FREE valuation!

Our team is ready to help you sell your home for the highest possible price ASAP

Bought with Angell Hasman & Associates Realty Ltd.
"My job is to find and attract mastery-based agents to the office, protect the culture, and make sure everyone is happy! "






